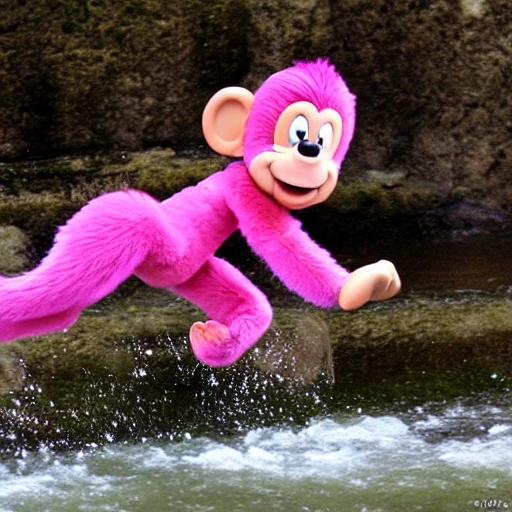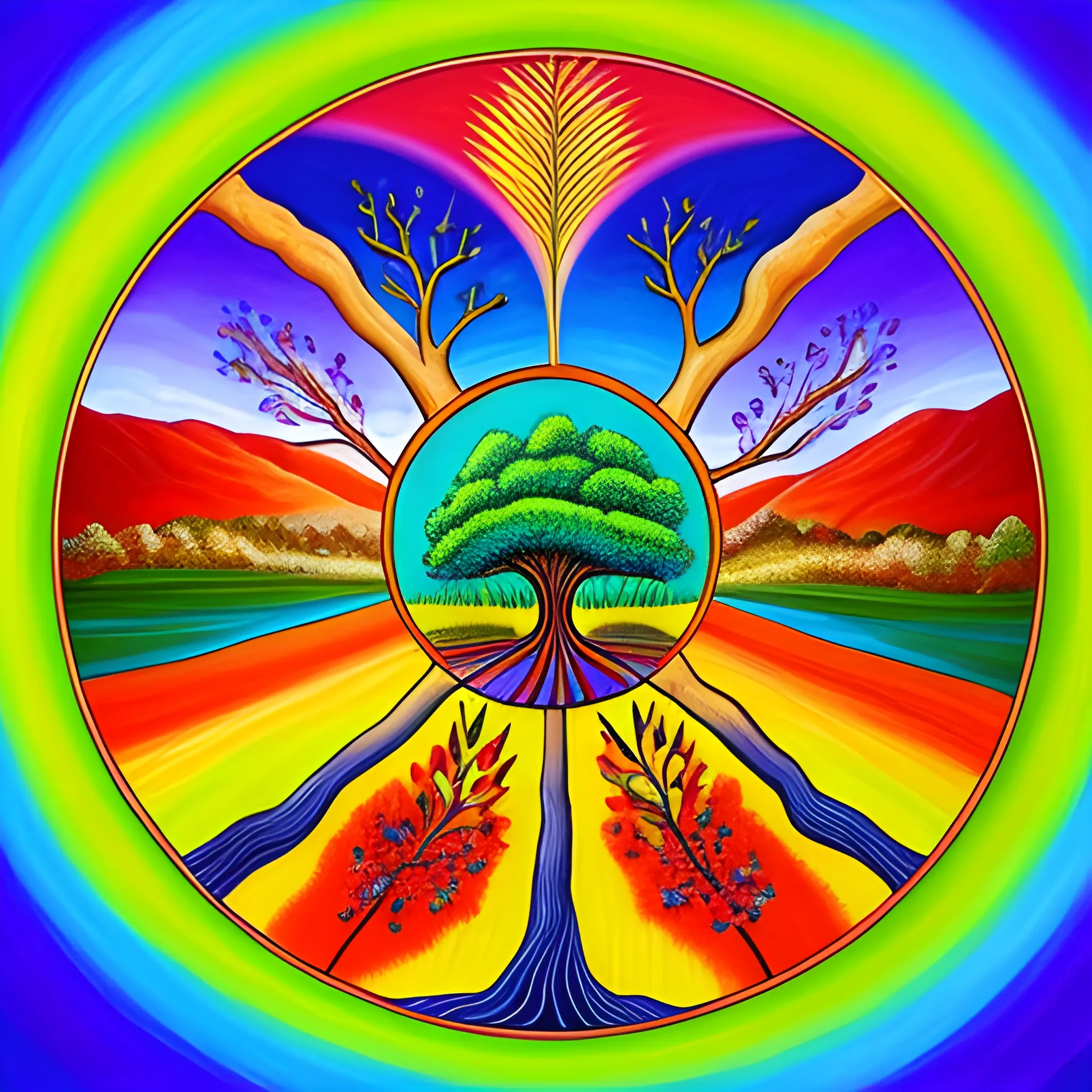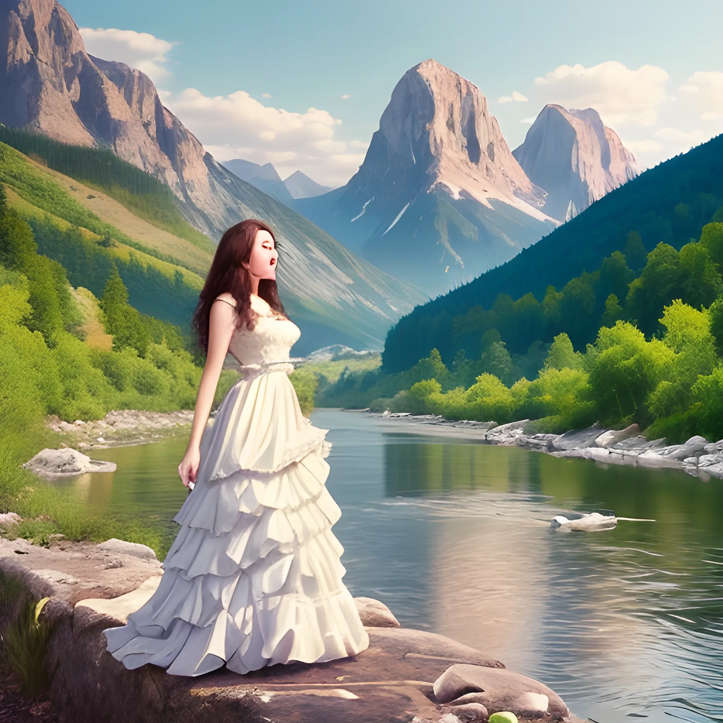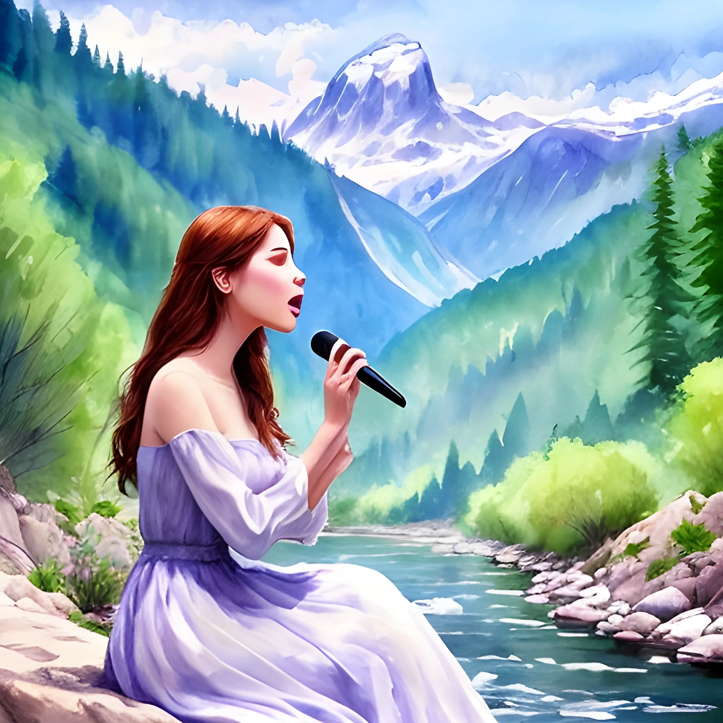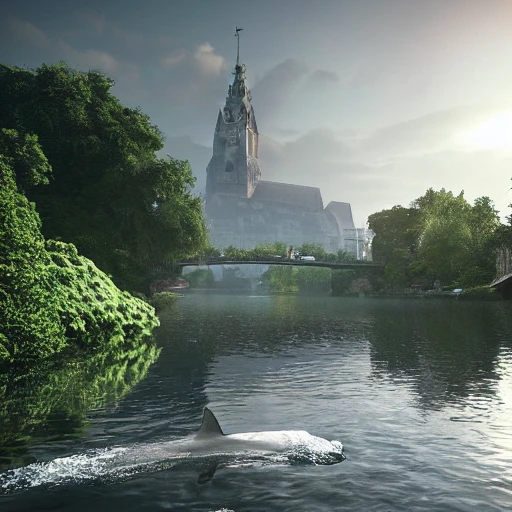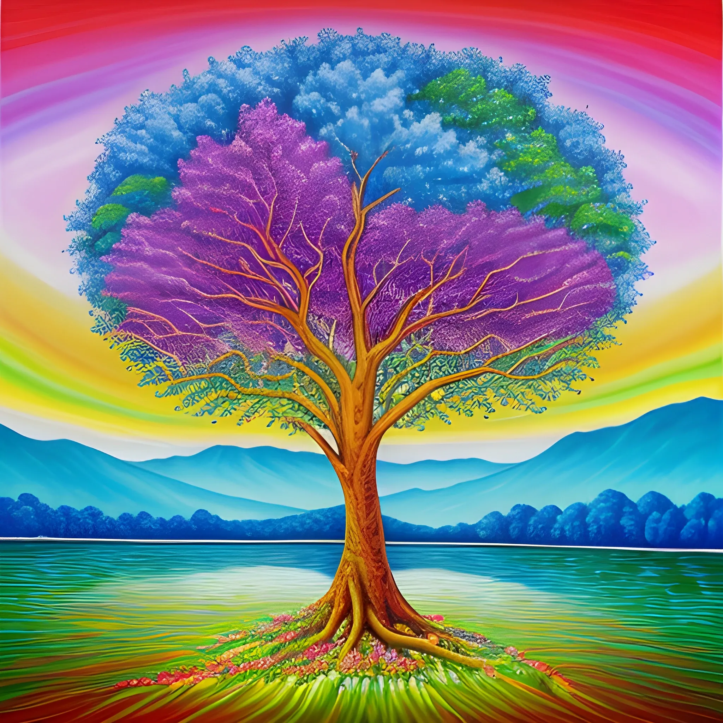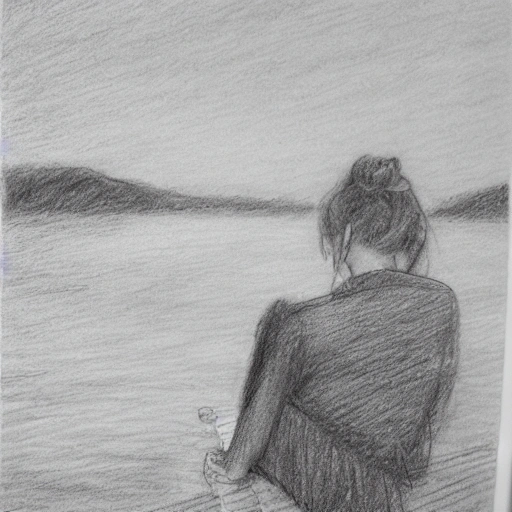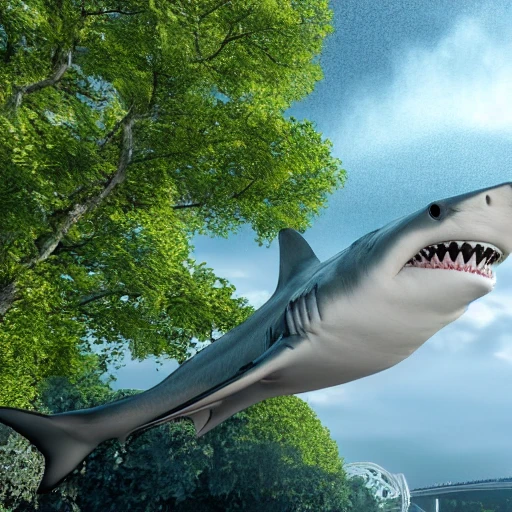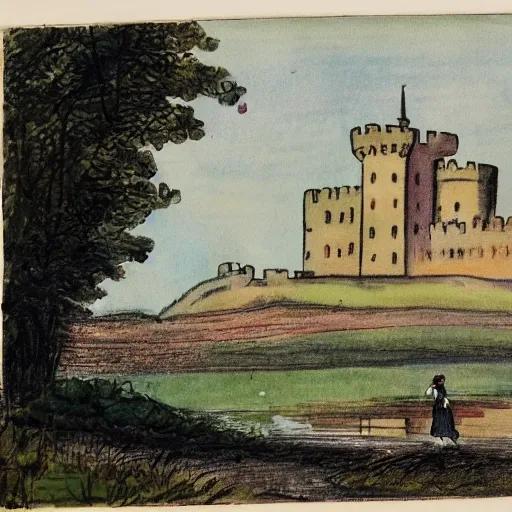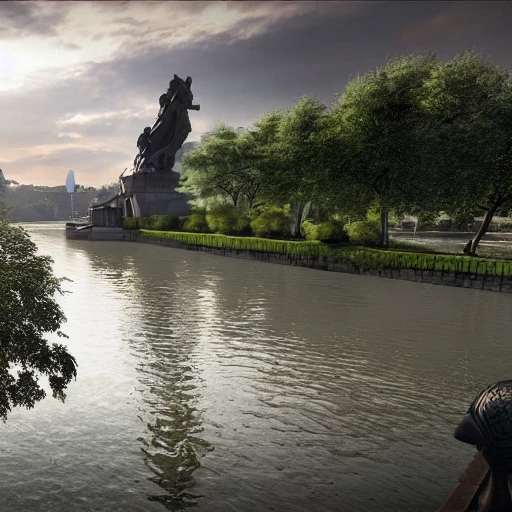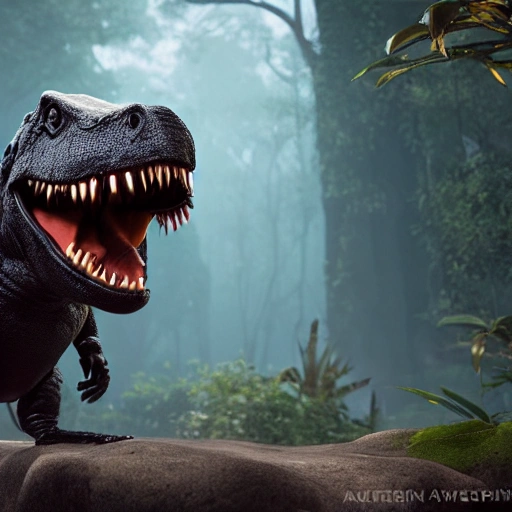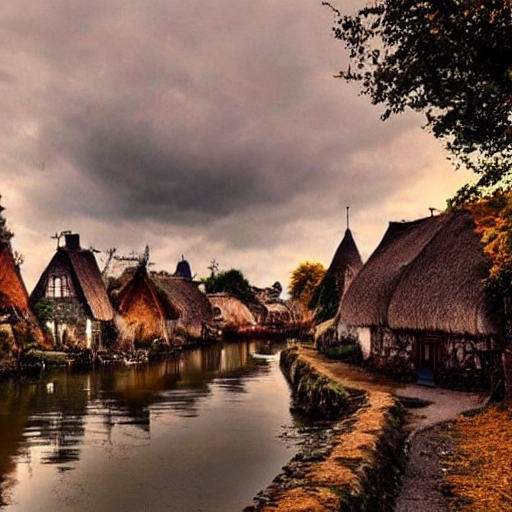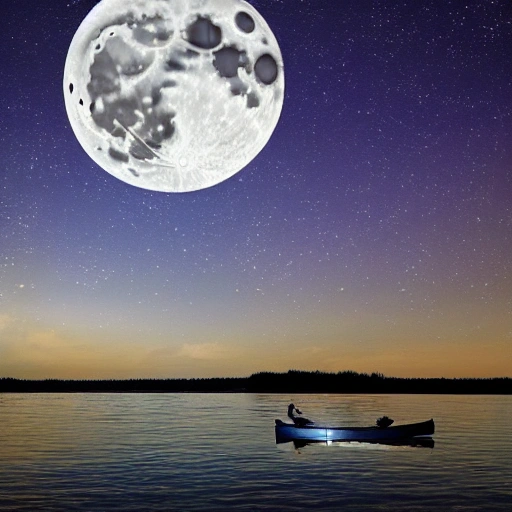Search Results for the river
Explore AI generated designs, images, art and prompts by top community artists and designers.
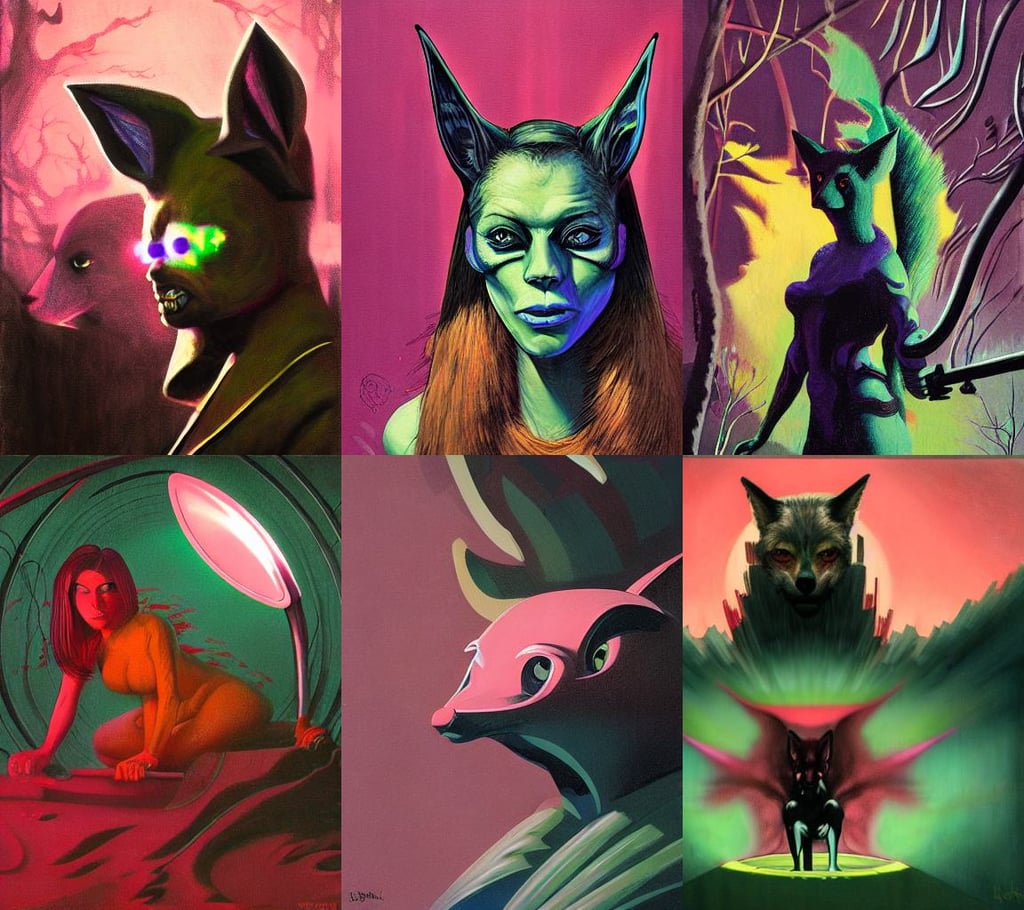
twitch streamer burke black , in the style of Francis Bacon and Syd Mead and Edward Hopper and Norman Rockwell and Beksinski , glowing pink laser eyes , female anthro werefox standing in a forest , batmobile by karol bak , Naoto Hattori , omnious atmosphere , pillars , Rafeal Albuquerque , so it seeps lower through veins of the rivering skies , thomas kinkadegreg ,

arthur shelby | | realistic shaded , conan the barbarian , Cinematic , red and black , jewelry , sunset 😂😂😂☺️☺️☺️ , where flowers are launched into space , asao urata , doing her laundry in the river , hex tile armor , art by tian zi and wlop and alphonse mucha , Alita , blonde hair with headband by atey ghailan , Mark Riddick , by yusuke kozaki ,
fabulous gothic castle surrounded by flowers , a castle by the river in the evening twilight , cinematic view , epic sky , detailed , concept art , low angle , high detail , warm lighting , volumetric , godrays , vivid , beautiful , trending on artstation , by jordan grimmer , huge scene , grass , art greg rutkowski ,
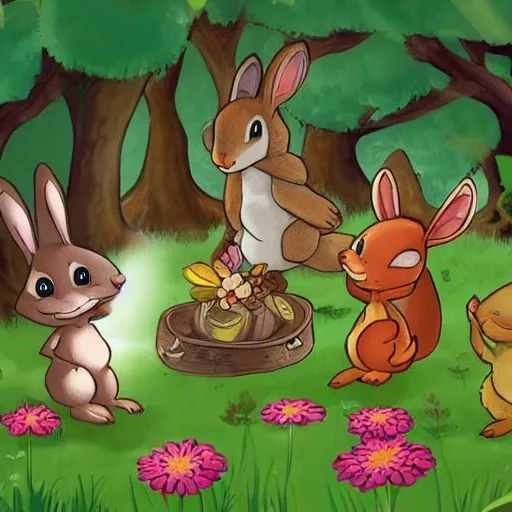
Image Prompt: Betty the Bunny , Tommy the Turtle , Sally the Squirrel , and Freddy the Fox playing together in a sunlit forest clearing , surrounded by trees and flowers.mage Prompt: The four friends gathered around a treasure map they found near the river , with their eyes wide and excited expressions on their faces. , Cartoon ,
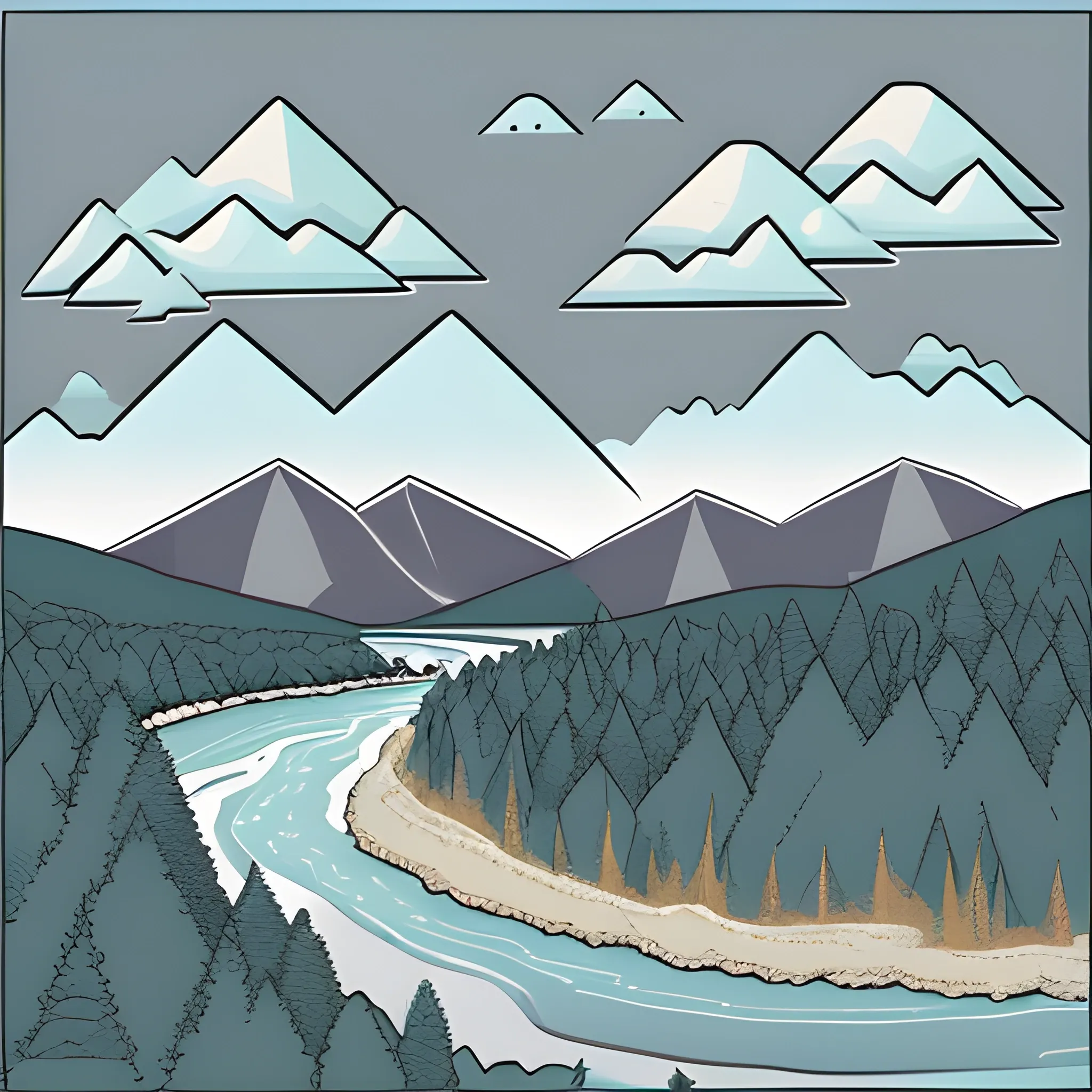
Create a stylized mountain landscape in a vector art style. Focus on a central scene with a river winding through the mountains. The background should feature varied peaks in shades of blue and gray. Line the riverbanks with clusters of evergreen trees. Include subtle cloud formations in the sky , maintaining a clear and serene atmosphere. Use a grainy texture to give the illustration a slightly rough , handcrafted feel. Stick to a color palette of blues , greens , and soft pastels. ,
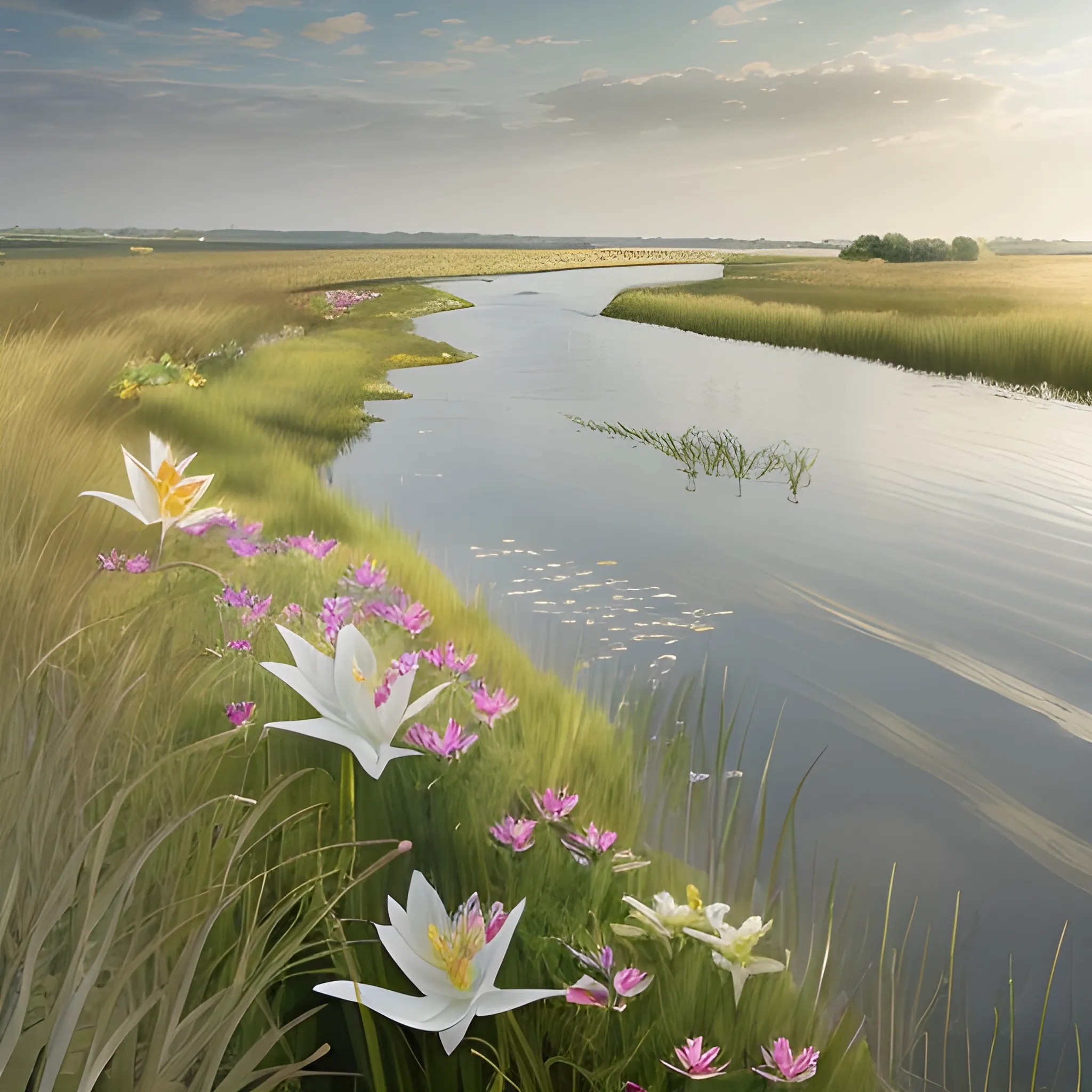
The river landscape along the Scheldt is characterised by floral meadows , transparent lily ponds , rough river dunes and fertile meanders. This creates a habitat that is bursting with food! It's an ideal breeding or sleeping ground for birds such as the bluethroat and sedge warbler. make a realistic beatifull landscape of the scheldt where a lovely couple is taking beautifull evening sun walk ,
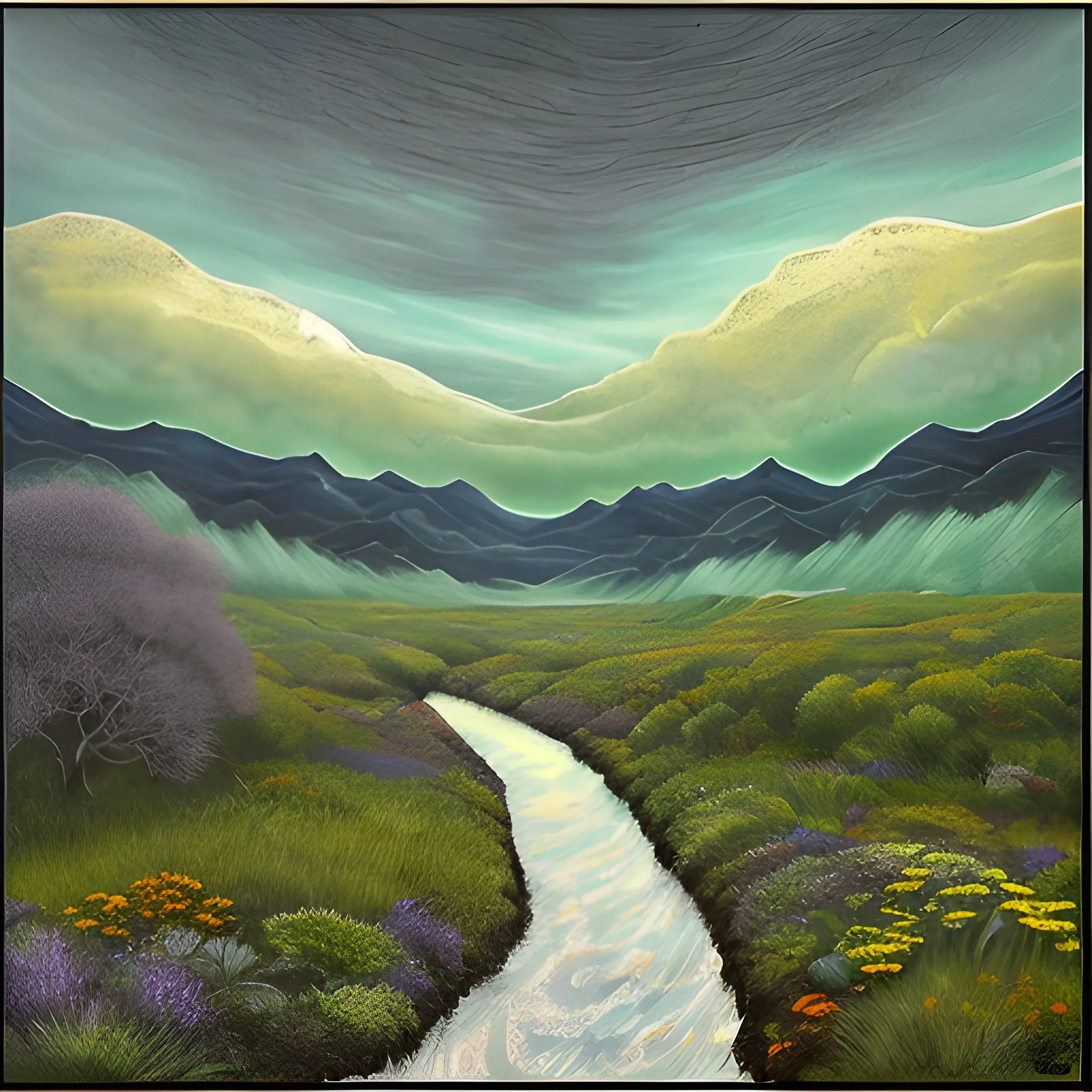
The picture is divided into two distinct halves , visually representing the duality of good and bad. Left Half (Good): On the left side of the picture , there's a serene and ethereal scene. A bright , golden sun shines radiantly in the sky , casting warm and gentle light across a tranquil landscape. Lush green fields stretch into the distance , dotted with vibrant flowers and trees. A calm river flows gently through the scene , reflecting the sky's brilliance. In the foreground , there are diverse and harmonious groupings of people engaged in acts of kindness and cooperation. They're helping each other , sharing resources , and engaging in activities that promote well-being and unity. There are images of people volunteering , comforting each other , and working together to build a thriving community. The color palette is dominated by soft , warm tones like gold , green , and pastel shades , creating an atmosphere of positivity , compassion , and hope. Right Half (Bad): On the right side of the picture , there's a stark contrast to the left side. The sky is dark and stormy , with ominous clouds that obscure the light. The landscape is desolate and barren , with withered trees and dry , cracked earth. The river is polluted and toxic , representing decay and destruction. In this half , there are depictions of conflict , greed , and suffering. People are shown engaging in acts of cruelty , aggression , and selfishness. There are symbols of oppression , inequality , and environmental degradation. The scene conveys a sense of chaos and despair , with fractured relationships and a lack of harmony. The color palette is dominated by cool , harsh tones like deep blues , grays , and murky shades , evoking feelings of darkness , negativity , and discord. Center (Balance and Interaction): At the center of the picture , where the two halves meet , there's a subtle blending of colors and elements. This represents the inherent connection between good and bad , and how they coexist in the real world. There's a small bridge that spans the river , symbolizing the potential for communication and understanding between opposing forces. Some people from each side are crossing the bridge , showing that there can be movement and transformation. This central area serves as a reminder that the boundaries between good and bad can be fluid , and individuals have the capacity to make choices that influence the balance between the two. Overall Theme: The picture encapsulates the complexities of human nature and the world we inhabit. It reflects the ongoing struggle between positive and negative forces , while also highlighting the potential for growth , change , and finding common ground. It encourages viewers to consider the shades of gray that exist between the extremes and to contemplate the choices they make in their own lives. ,
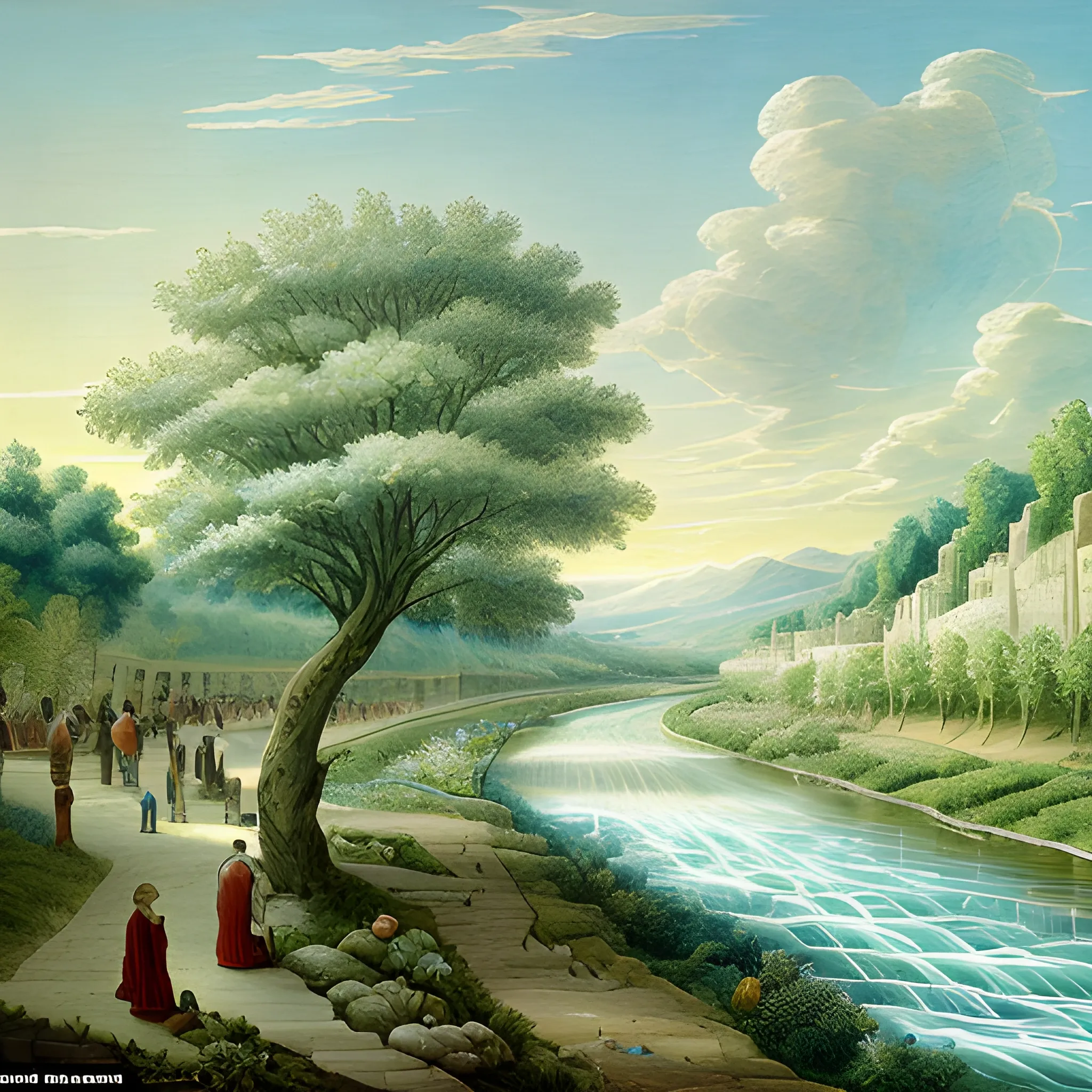
the river of the water of life , as clear as crystal , flowing from the throne of God and of the Lamb down the middle of the great street of the city. On each side of the river stood the tree of life , bearing twelve crops of fruit , yielding its fruit every month. And the leaves of the tree are for the healing of the nations. ,
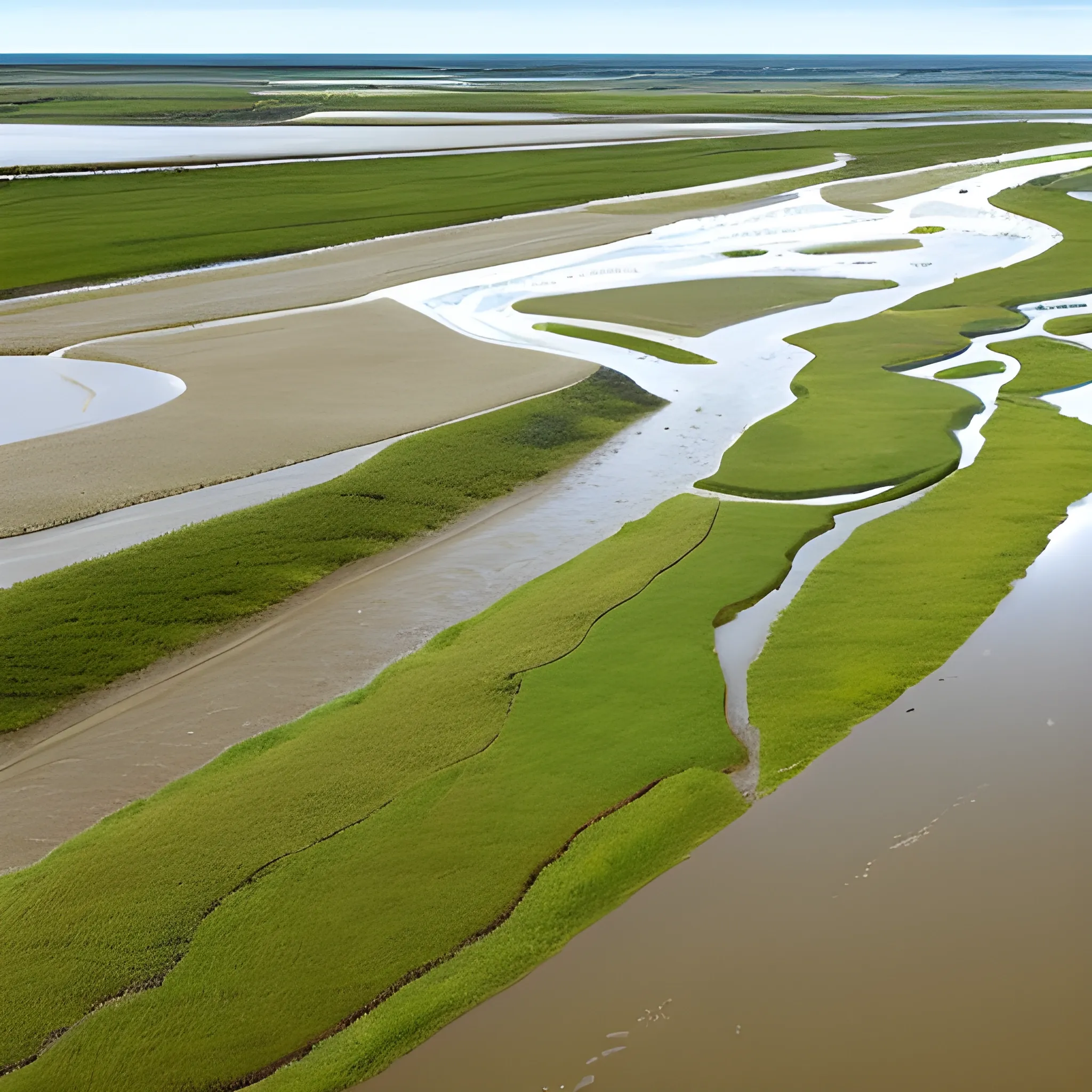
The river landscape along the Scheldt is characterised by floral meadows , transparent lily ponds , rough river dunes and fertile meanders. Since the Scheldt is a tidal river , there are zones in the meanders which are regularly under water: mud flats and salt marshes. The mud flats are flooded during a normal tide and the salt marshes are submerged when the spring tide comes. This creates a habitat that is bursting with food! It's an ideal breeding or sleeping ground for birds such as the bluethroat and sedge warbler. make a realistic beatifull landscape of the scheldt where you can take beautifull walks ,
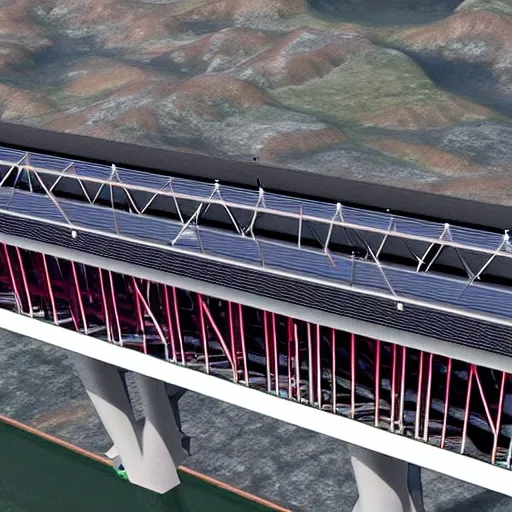
3.Bridge Configuration 1.The bridge may cross the valley at any elevation from the high water level that you can assume to 24 meters above the high water level. 2.If the elevation of the bridge is below 24 meters , excavation of the river banks will be required to achieve the correct highway elevation. 3.To provide clearance for overhead power lines (shown above) , the highest point on the bridge may not exceed an elevation 32.5 meters above the high water level (8.5 meters above the top of the river banks). 4.The bridge may consist of either standard (simple supports) or (arch supports). If necessary , the bridge may also use one intermediate , located near the centre of the valley. If necessary , the bridge may also use cable , located 8 meters behind one or both abutments. 5.Each main truss can have no more than 100 and no more than 200 . 6.The bridge will have a flat , reinforced deck. Two types of concrete are available: 1.Medium-strength concrete requires a deck thickness of 23 centimetres (0.23 metres). 2.High-strength concrete requires a deck thickness of 15 centimetres (0.15 meter). 7.In either case , the deck will be supported by transverse spaced at 4 metre intervals. To accommodate these floor beams , your must have a row of joints spaced 4 meters apart at the level of the deck. These joints are created automatically when you begin a new design. 8.The bridge deck will be 10 meters wide , such that it can accommodate two lanes of traffic. 4.Member Properties •Materials. Each member of the truss will be made of either carbon steel , high-strength low-alloy steel , or quenched and tempered steel. •. The members of the truss can be either solid bars or hollow tubes. Both types of cross-sections are square. •Member Size. Both cross-sections are available in a variety of standard sizes. 5.Loads The bridge must be capable of safely carrying the following loads: •Weight of the deck. •Weight of a 5-cm thick , which might be applied at some time in the future. •Weight of the steel floor beams and supplemental bracing members (assumed to be 12.0 applied at each deck-level joint). •Weight of the main trusses. •Either of two possible truck loadings: Weight of one standard H25 truck loading per lane , including appropriate allowance for the dynamic effects of the moving load. (Since the bridge carries two lanes of traffic , each main truss must safely carry one H25 vehicle , placed anywhere along the length of the deck.) Weight of a single 480 kN Permit Loading , including appropriate allowance for the dynamic effects of the moving load. (Since the Permit Loading is assumed to be cantered laterally , each main truss must safely carry one-half of the total vehicle weight , placed anywhere along the length of the deck.) ,
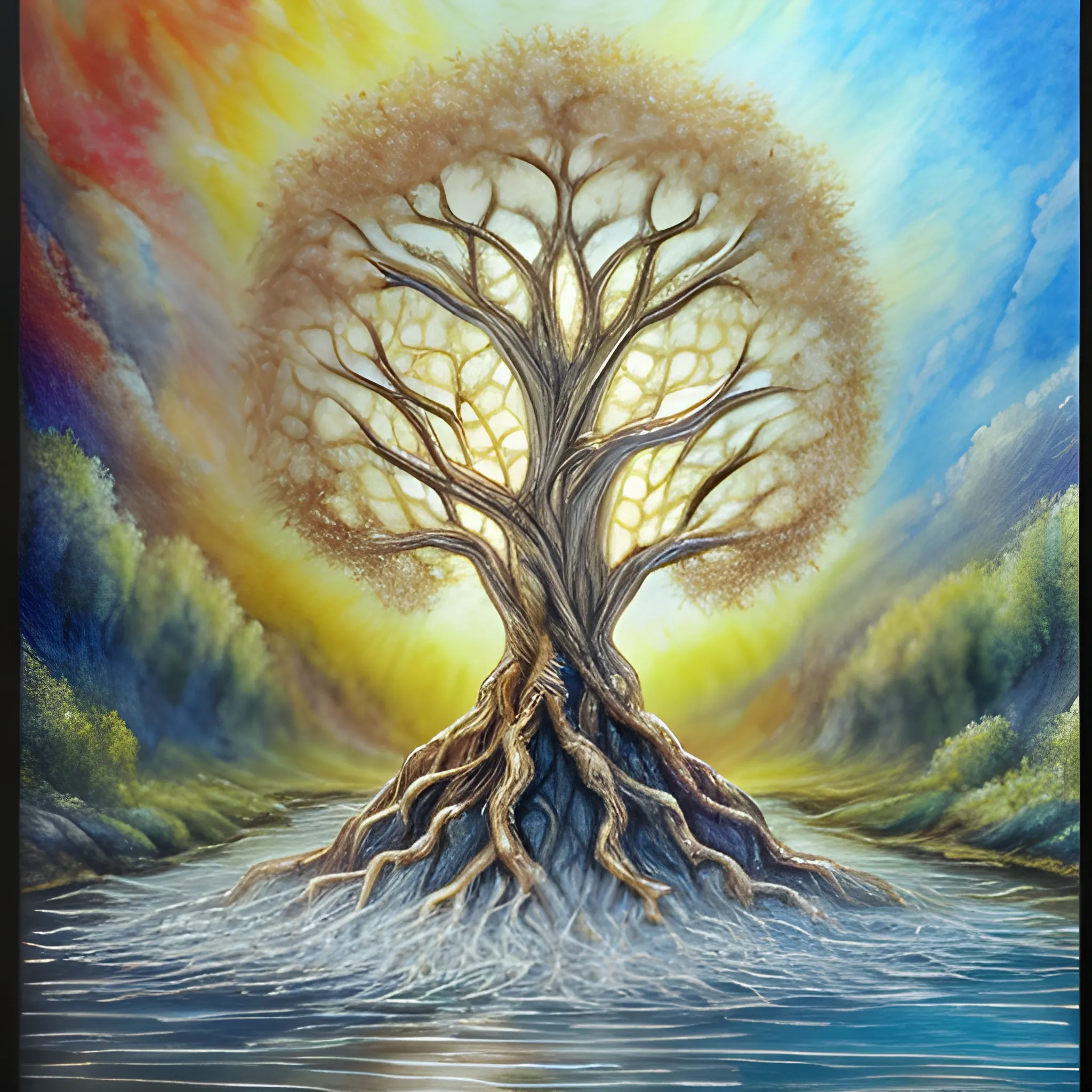
Draw heaven from a spiritual theological point of view , as the Bible describes it when Jesus comes in glory and majesty and takes his chosen people. It must have the tree of life , the river of life , streets of gold and the gates of the city with the precious stones that the Bible says. , Pencil Sketch , Oil Painting , Water Color , 3D , Water Color ,
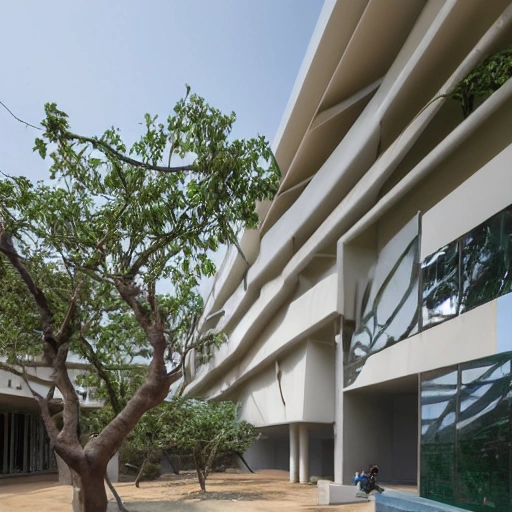
Bringing together creativity , technology and sustainability , the National Institute of Design in Hyderabad is a modern-day oasis for aspiring designers. Designed by world-renowned architect BV Doshi , this campus serves as a source of inspiration and a hub for innovation. Embracing the rich cultural heritage of Hyderabad while embracing cutting-edge design practices , the NID campus is a vibrant and dynamic space that fosters collaboration and growth. From textiles and product design to graphics and animation , students here are empowered to turn their artistic visions into tangible realities. Join us in this unique artistic journey and become a part of the design revolution that is shaping India's future.Zaha Hadid Architects thesis level design art and culture elements , 3D acadamic block hostel blocks oat landscape parking canteen sports complex interior view tree concept , cluster form , fuctional spaces , design evolution Modern architecture has incorporated the idea of incorporating open spaces , like lawns , into the design of buildings. These spaces serve not only as a part of the landscape , but also as interactive spaces where people can gather informally , hold cultural programs , and engage in social functions. The lawns can have built-in features like platforms and seating areas that enhance the outdoor experience. The presence of ancient monuments and open-air amphitheatres , surrounded by densely planted trees , adds to the aesthetic appeal and creates a unique atmosphere. Overall , lawns have become an integral part of modern architectural design , and their importance as a design criteria is being recognized and emphasized. Modern technology in architecture has enabled designers to address climate-specific challenges , such as the hot and dry climate in Ahmedabad. The design of the campus takes into account the climate and maximizes the use of natural light and ventilation to create comfortable and energy-efficient spaces. Courtyards are designed to remain in the shadow for most part of the day and sliding panels are installed to allow inflow of light into the workshops. Pockets of vegetation are incorporated into the design to provide shade and blend with the structure both inside and outside the building. The use of heat-resistant glass in metal frames for the workshops and rosewood frames for the studios helps to mitigate heat gain. The building is designed to capture wind from the riverside and cool the interiors through adjustable glazing and features like water bodies with jallis to filter cooled air. Overall , modern technology has enabled architects to create sustainable and comfortable buildings that respond to the local climate and environment. ,
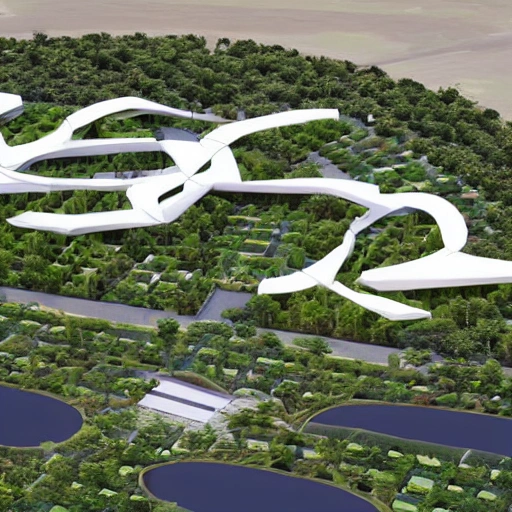
Bringing together creativity , technology and sustainability , the National Institute of Design in Hyderabad is a modern-day oasis for aspiring designers. Designed by world-renowned architect BV Doshi , this campus serves as a source of inspiration and a hub for innovation. Embracing the rich cultural heritage of Hyderabad while embracing cutting-edge design practices , the NID campus is a vibrant and dynamic space that fosters collaboration and growth. From textiles and product design to graphics and animation , students here are empowered to turn their artistic visions into tangible realities. Join us in this unique artistic journey and become a part of the design revolution that is shaping India's future.Zaha Hadid Architects thesis level design art and culture elements , 3D acadamic block hostel blocks oat landscape parking canteen sports complex interior view tree concept , cluster form , fuctional spaces , design evolution Modern architecture has incorporated the idea of incorporating open spaces , like lawns , into the design of buildings. These spaces serve not only as a part of the landscape , but also as interactive spaces where people can gather informally , hold cultural programs , and engage in social functions. The lawns can have built-in features like platforms and seating areas that enhance the outdoor experience. The presence of ancient monuments and open-air amphitheatres , surrounded by densely planted trees , adds to the aesthetic appeal and creates a unique atmosphere. Overall , lawns have become an integral part of modern architectural design , and their importance as a design criteria is being recognized and emphasized. Modern technology in architecture has enabled designers to address climate-specific challenges , such as the hot and dry climate in Ahmedabad. The design of the campus takes into account the climate and maximizes the use of natural light and ventilation to create comfortable and energy-efficient spaces. Courtyards are designed to remain in the shadow for most part of the day and sliding panels are installed to allow inflow of light into the workshops. Pockets of vegetation are incorporated into the design to provide shade and blend with the structure both inside and outside the building. The use of heat-resistant glass in metal frames for the workshops and rosewood frames for the studios helps to mitigate heat gain. The building is designed to capture wind from the riverside and cool the interiors through adjustable glazing and features like water bodies with jallis to filter cooled air. Overall , modern technology has enabled architects to create sustainable and comfortable buildings that respond to the local climate and environment. ,



